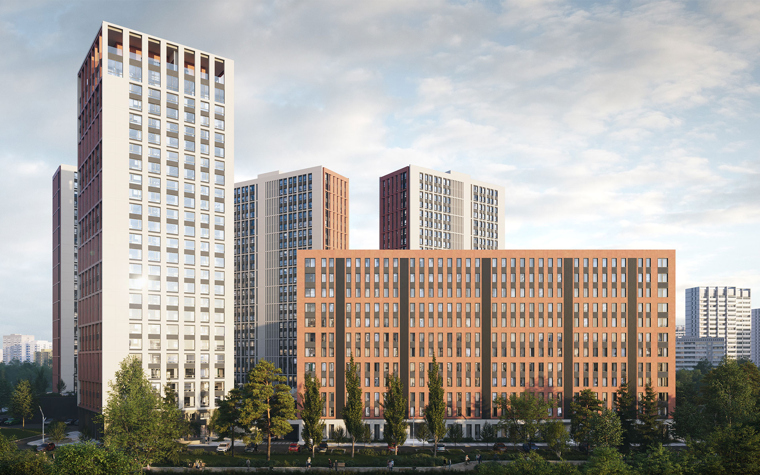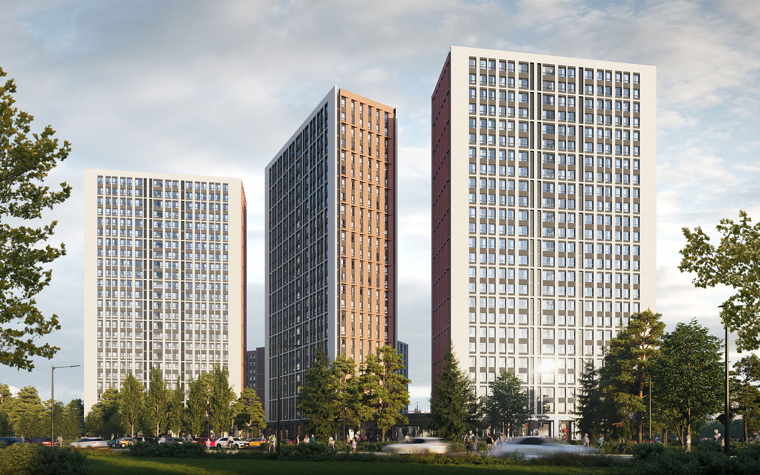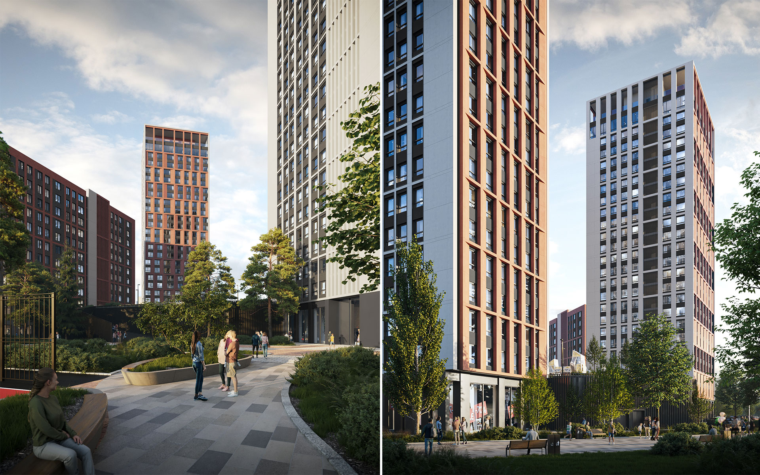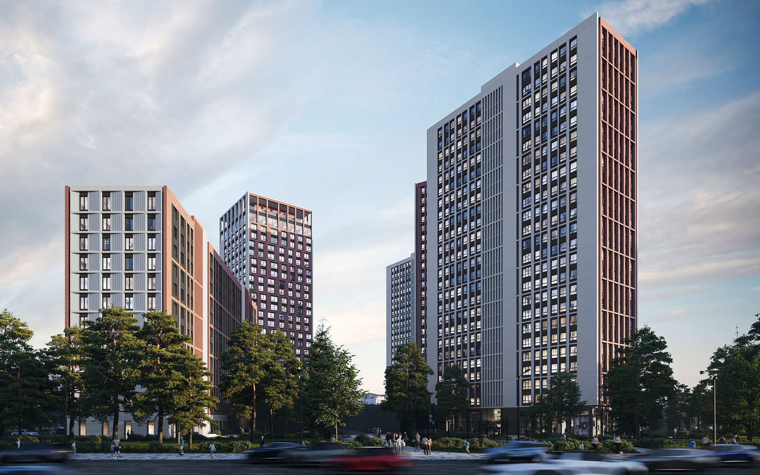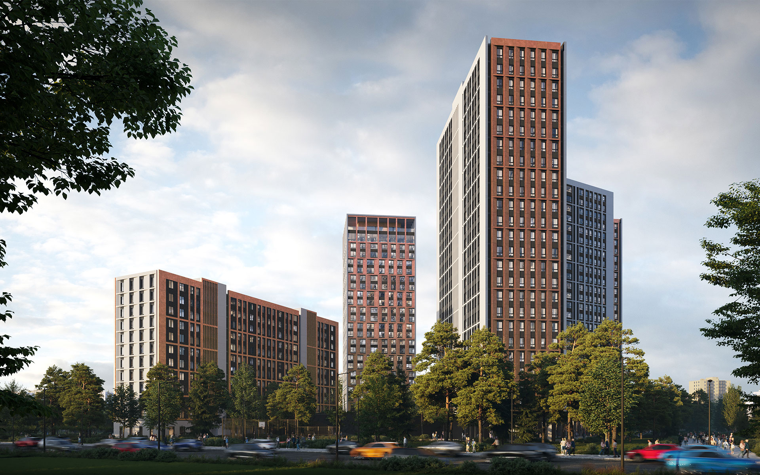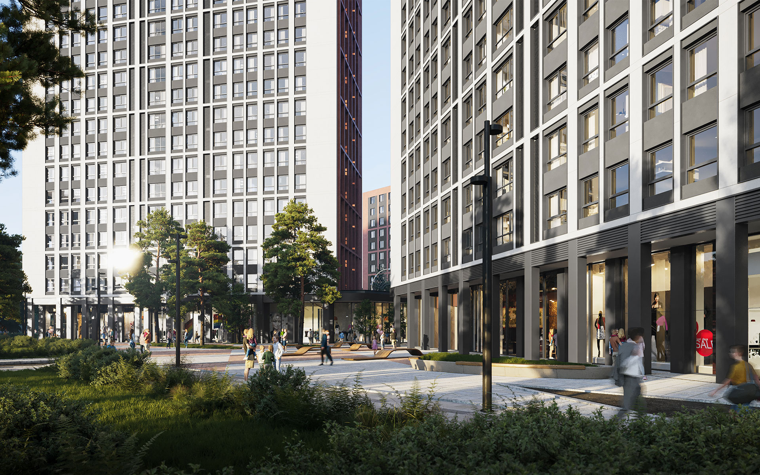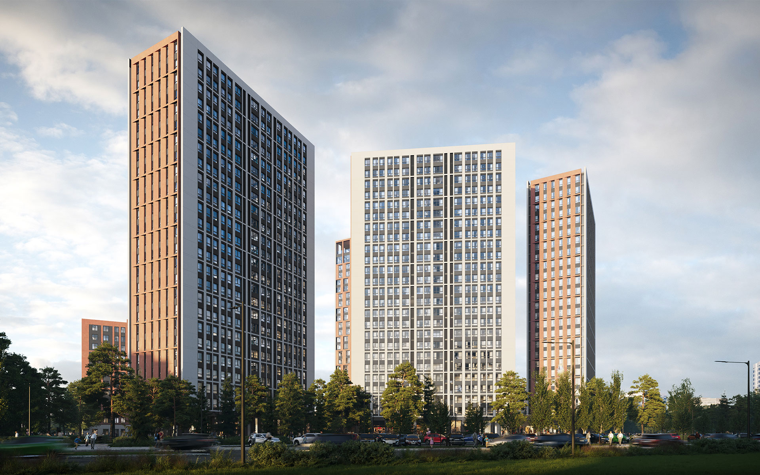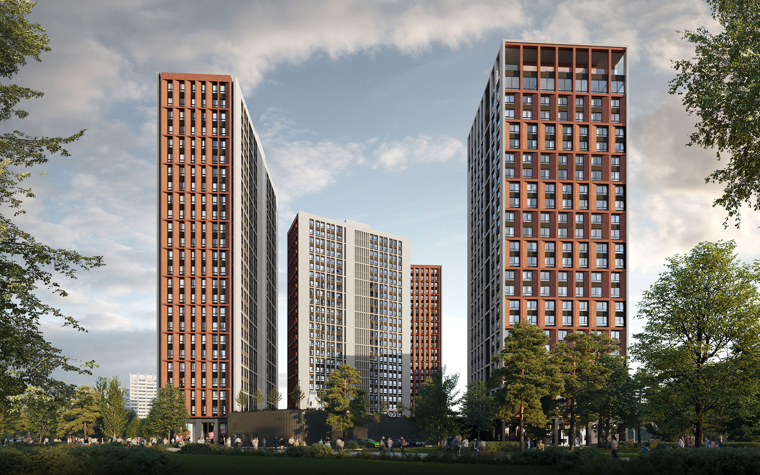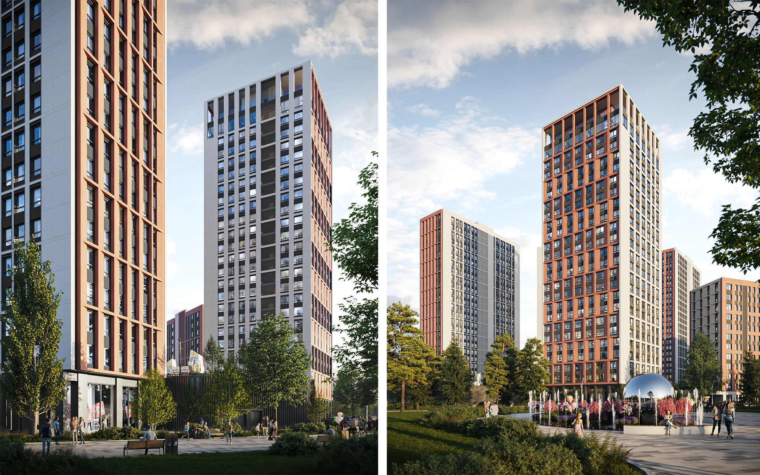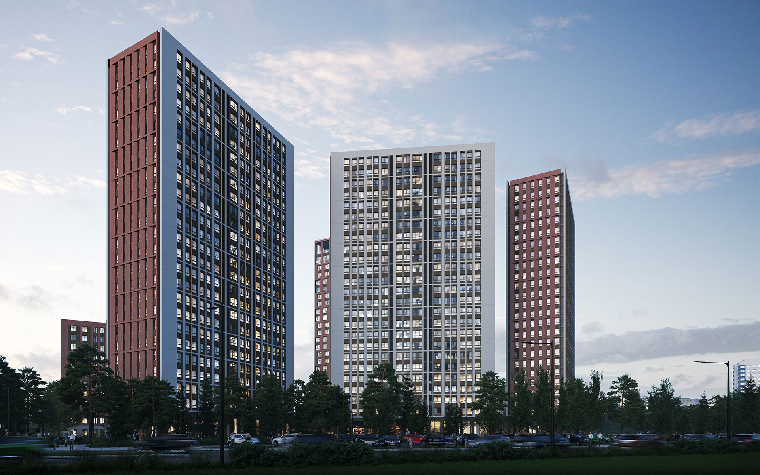Chelyabinsk Bor Residential
Location: Russian Federation, Chelyabinsk, Hudyakova 18
Program: Complete Concept, Stage P & Construction documentation
Status: Design stage
Size: 80 000m2
Team:
Author of project: Sreten Jovanovic, Maja Urh, Stanislav Gulamov, Мargarita Мatytsina, Milos Vuckovic, Andreja Bajalica, Milos Kovacevic, Anastasija Muratova, Anastasija Makednoskaya
Partners: LTD "Energoproekt 7" - MEP dicipline
Client: LTD SZ "NIKS PRO"
Description:
A new residential complex will be built in the Central district of Chelyabinsk, adjacent to a vast forest area - the Chelyabinsk city forest. The complex has 5 buildings located along the perimeter of the territory, creating an open public space between them. This placement will provide a magnificent panoramic view of the surrounding nature and abundant natural lighting of the courtyard. The complex has different number of storeys in accordance with the direction of space from north to south. This solution will reduce the shading of the courtyard and public garden, and will also give the complex a dynamic silhouette that harmoniously fits into the city landscape.
